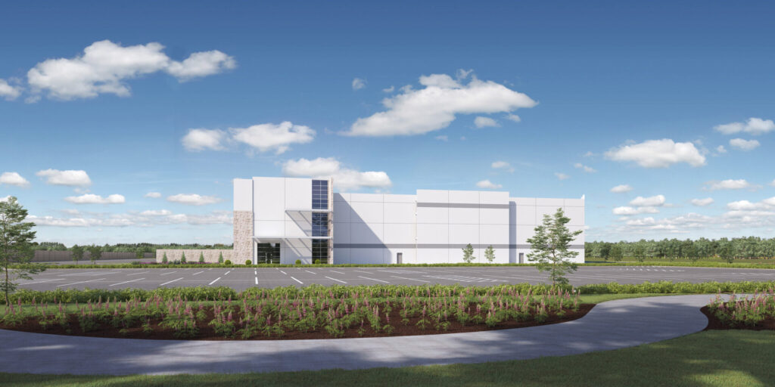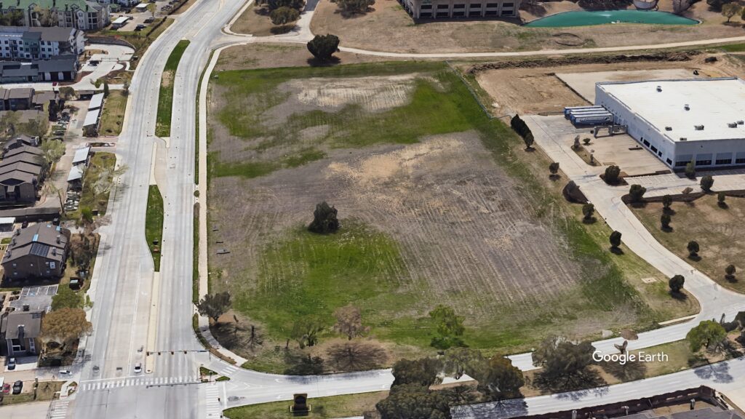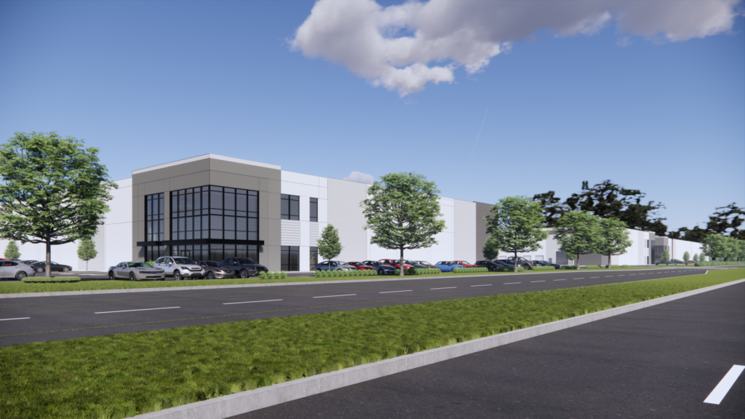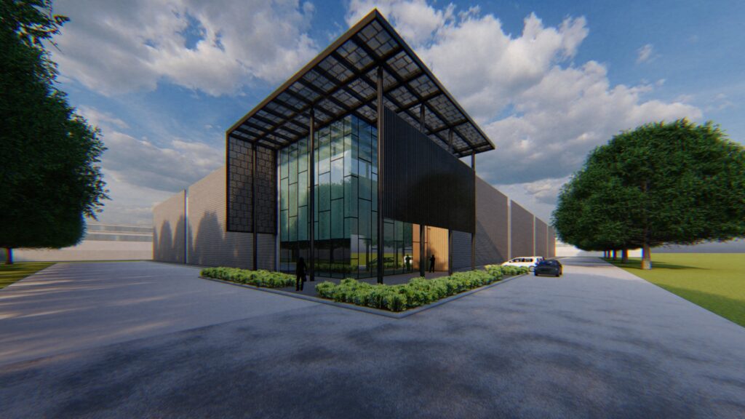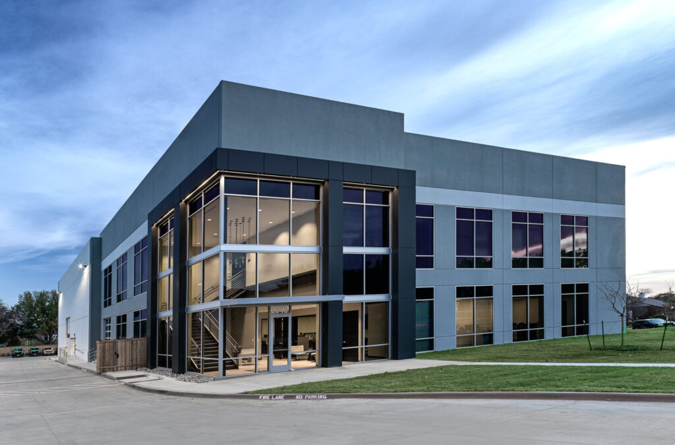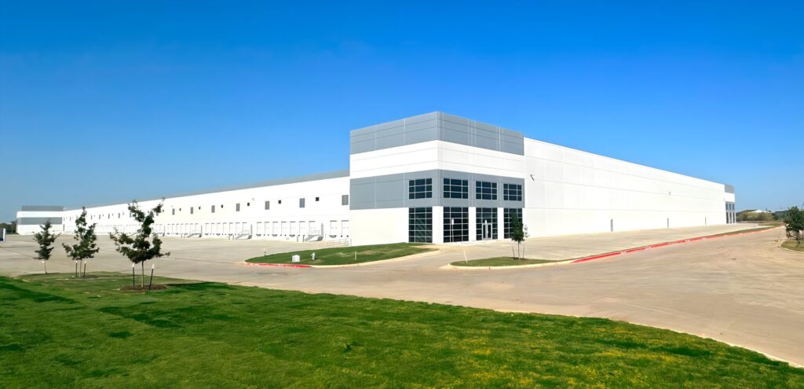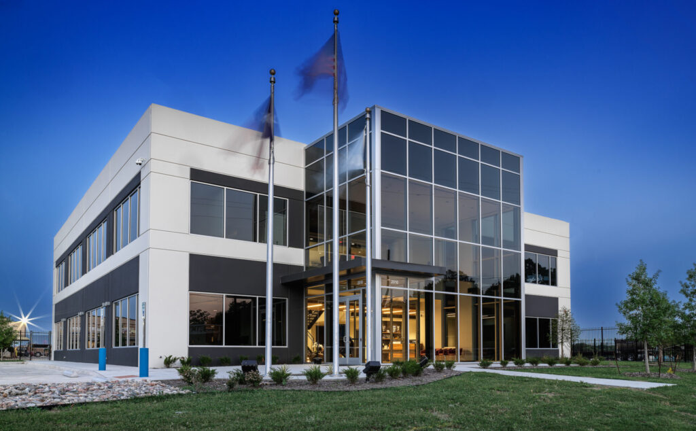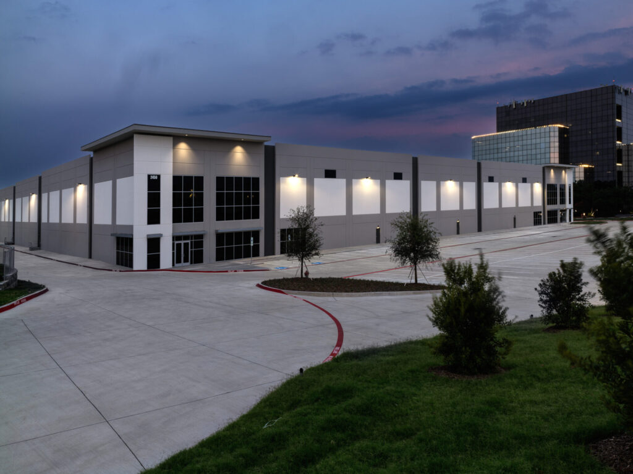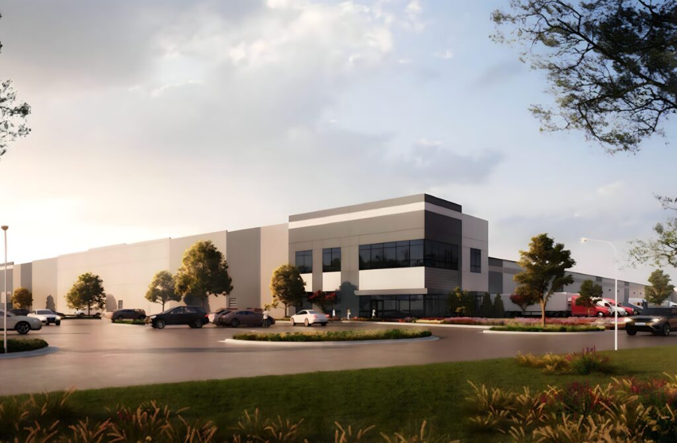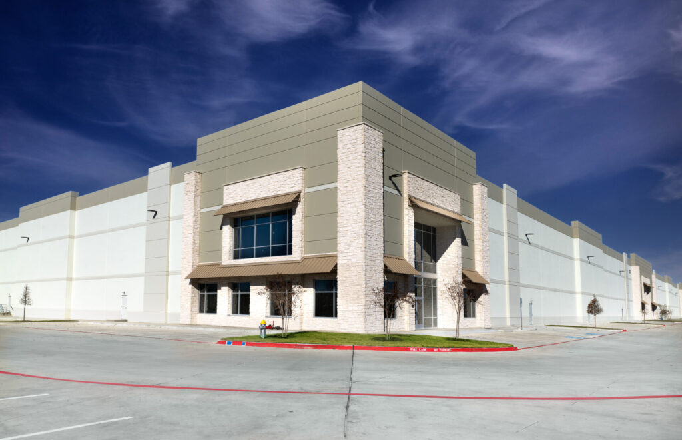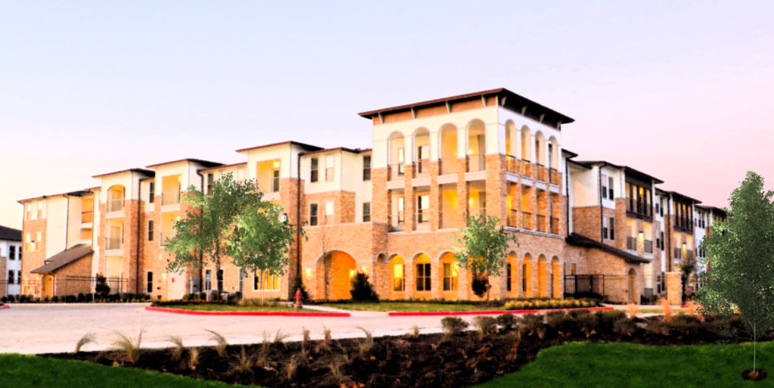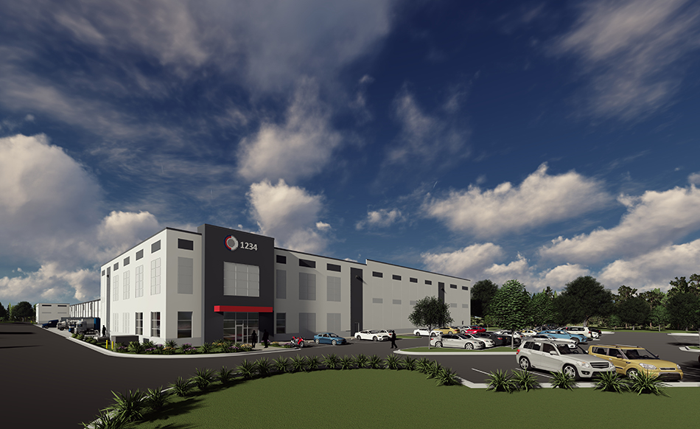When American Light outgrew their 12,500 SF Fort Worth showroom, they chose to relocate to a beautifully finished 20,000 SF suite located in Mercantile Center’s Building B, in northeast Fort Worth. FSG and American Light, with their tenant agent Banner Commercial, worked with developer Mercantile Partners on this finish-out project. Bob Moore Construction was the general contractor and Fort Worth’s RDF Architects and California firm After Image and Space were the architects.
The new showroom features 6,600 SF of retail space. The design features a high tech architecture, with an open suspended ceiling grid, several dozen different types of lighting fixtures and 30′ curved walls that extend above the open ceiling grid. The exposed mechanicals above the grid and brushed aluminum and metallic laminate millwork further enhance the modern and industrial look. A large, barrel arched ceiling conference room allows employees to provide training seminars for their clientele, as well as doing in house meetings for staff. Three color booths demonstrate how various types and temperatures of light affect the visual presentation of product displays.
The suite’s remaining 13,400 SF of space is dedicated to product warehousing, with three loading docks for shipping and receiving inventory.


