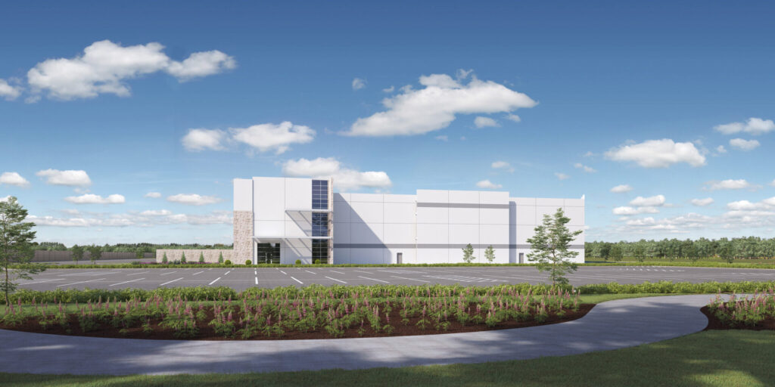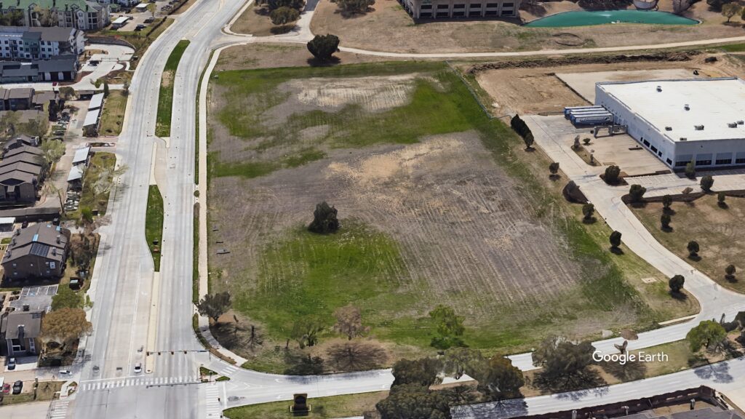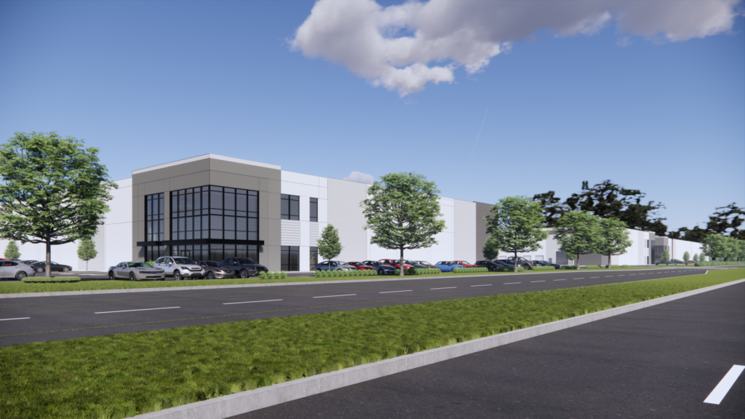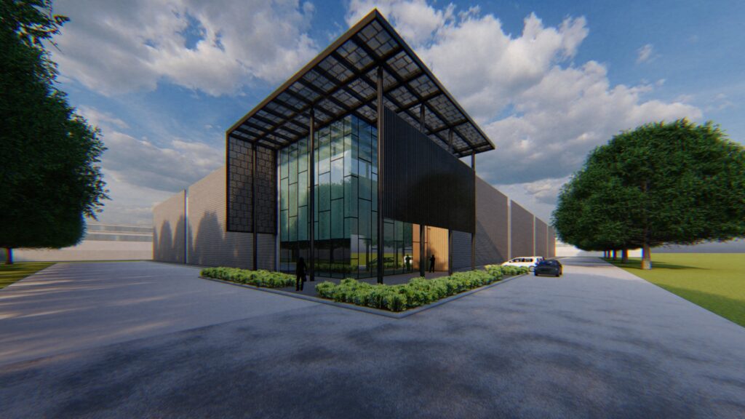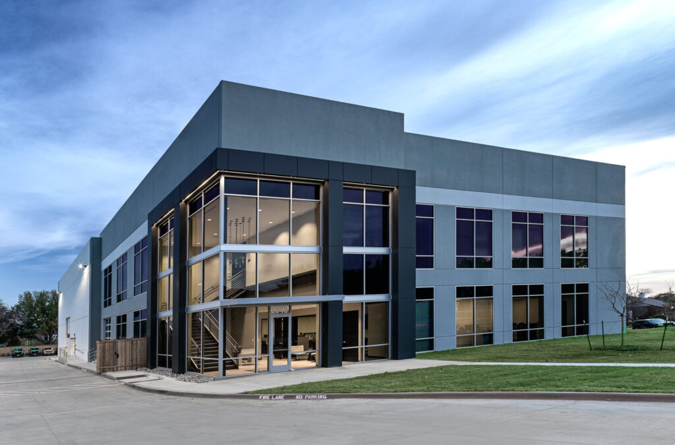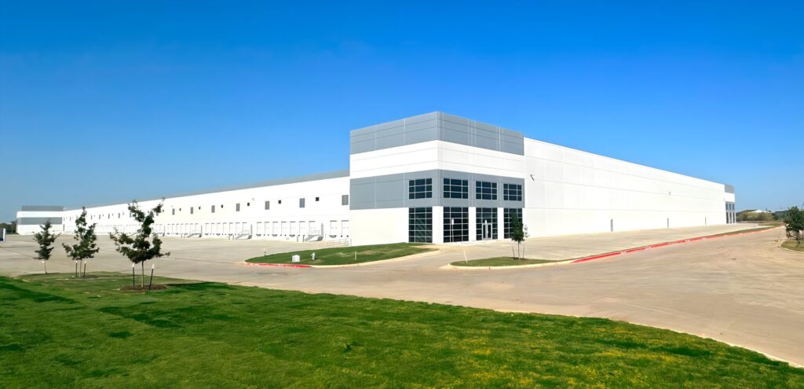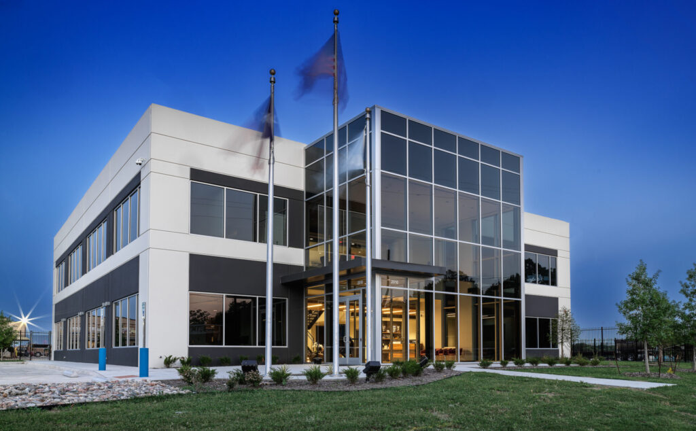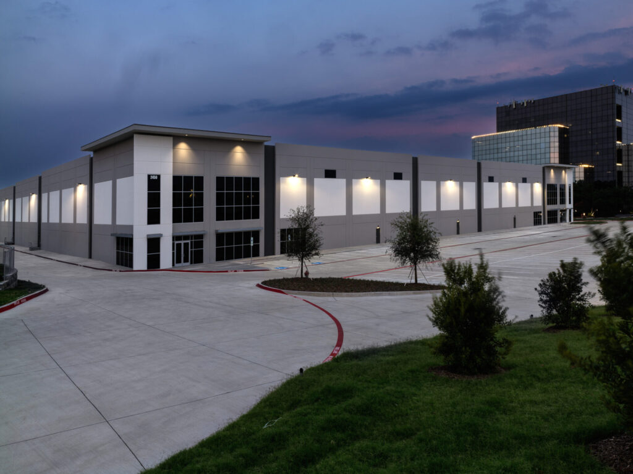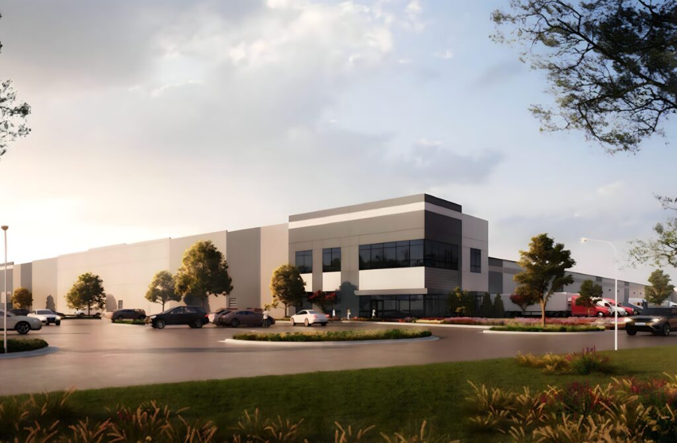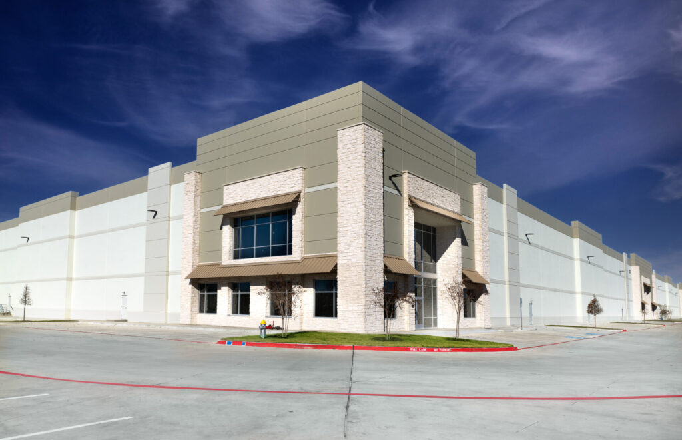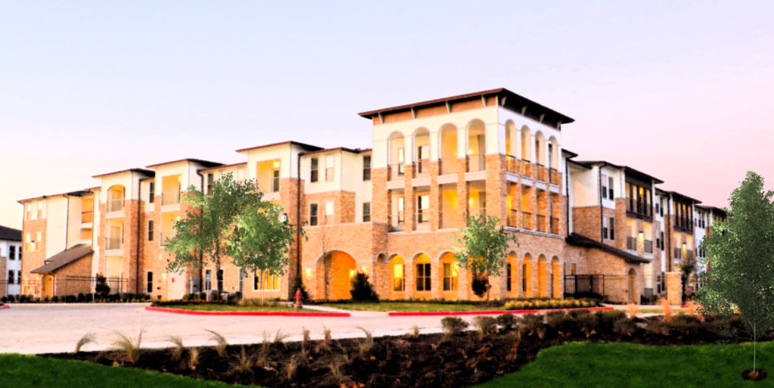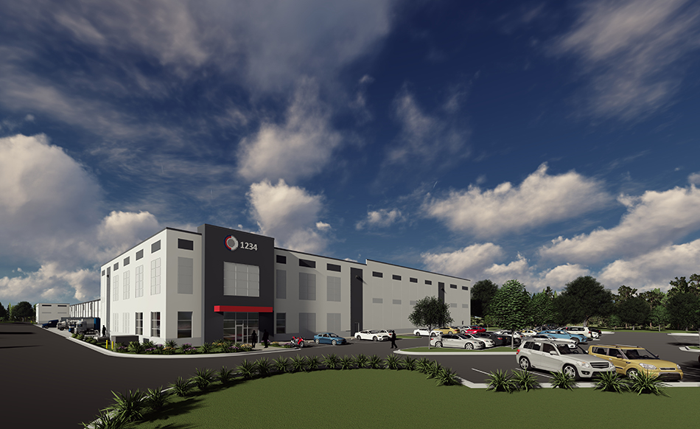Bob Moore Construction was the general contractor for the 758,922 SF First Park distribution center located in Wilmer, Texas, built for First Industrial Realty Trust.
The First Park Dalport Distribution Center is the debut building in First Industrial’s business park in Wilmer, Texas. The dramatic tilt-up construction building spans 758,922 SF, with frontage directly along Interstate 45. This cross-dock distribution center features 170 loading bays and a 32-foot ceiling height in the warehouse area.
The overall design of this facility was planned to blend visually with a local railroad intermodal. Two independent entrances at the northeast and northwest corners feature a stone and Austin limestone finish with Alucabond canopies and masonry accents. The spandrels were fitted into slots in the wall panels, and a series of small wall panels were used to give the entrance contours a more complex, three-dimensional look. Two different panel form liners (ribbed and lined) were used to create separate panel textures. Extensive accent lighting provides a dramatic look and additional security to the facility.
The fire protection system is supported with a separate pump house that includes a 250,000 gallon three-ring water tank. The park is located in a relatively undeveloped area, and as a result the existing municipal water system was unable to provide sufficient water supply to the facility for fire suppression. As more buildings are added to First Industrial’s First Park Dalport business park the city and the developer will almost certainly address this issue with infrastructure and water capacity expansion; however, since our building is the first in the area, we had to come up with a more immediate solution to the problem.
To address the water issue, we built a separate pump house with a 250,000-gallon, three-ring water storage tank, which feeds the pressurized fire loop system that surrounds the perimeter of the property. This gives the property a sufficient supply of water to respond to any fire emergency without having to “grow” the project into more comprehensive infrastructure work that is not currently cost-justified.
Another unique design requirement for this project centered on the spandrel panels over the windows. The spandrels for this project were designed to fit into slots in the adjacent wall panels, rather than the more typical approach of butting the spandrel up to the wall panel at a 90-degree angle.
To place the spandrel panels for this project, we had to use two cranes simultaneously. After Crane #1 lifted one of the two slotted wall panels into place, Crane #2 lifted the spandrel into place as workers slid one end of it into the fixed wall panel slot. With Crane #2 holding the spandrel in position, Crane #1 tilted the second slotted wall panel up and workers worked the spandrel’s open end into that panel’s slot.


