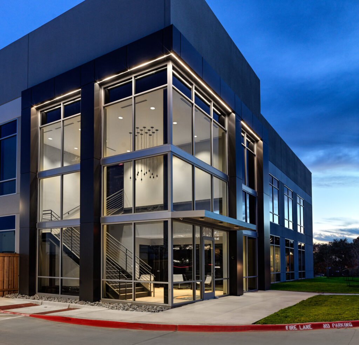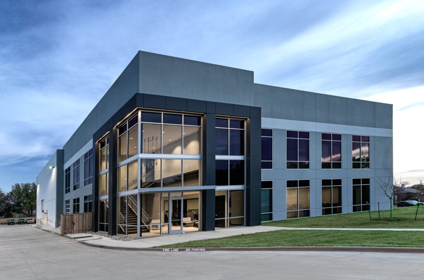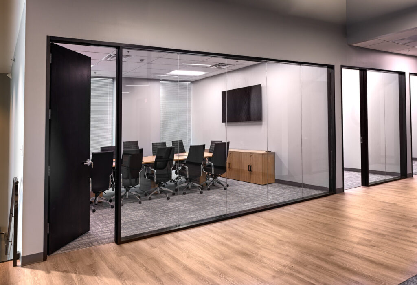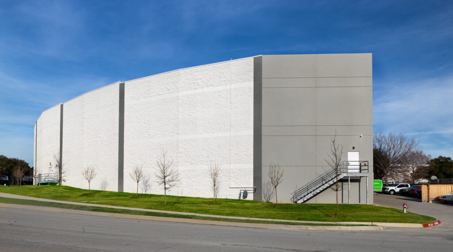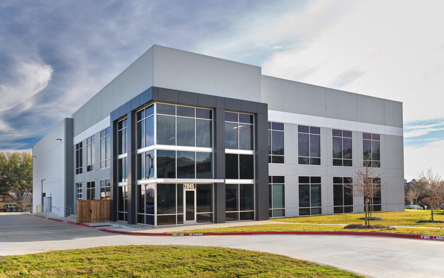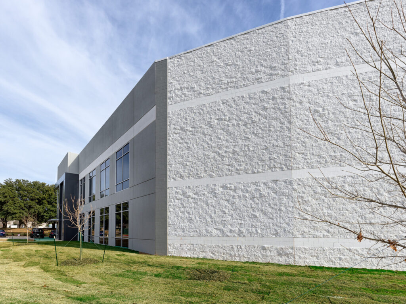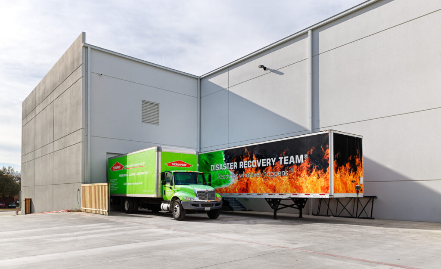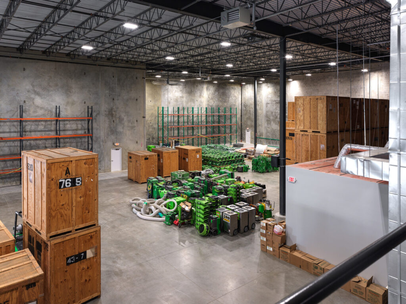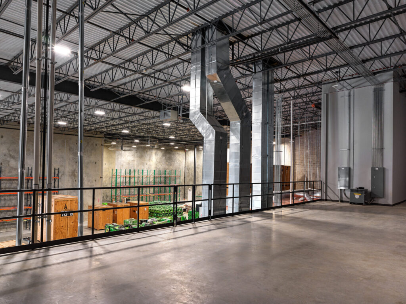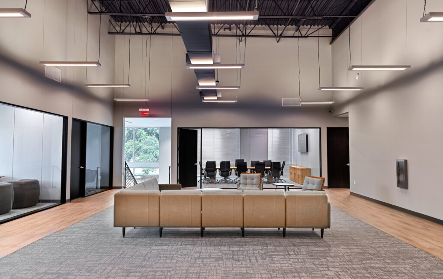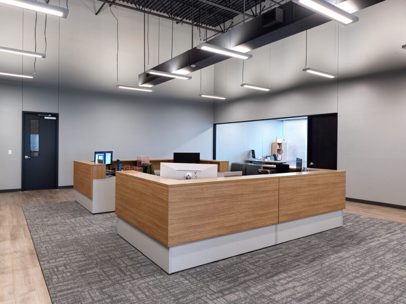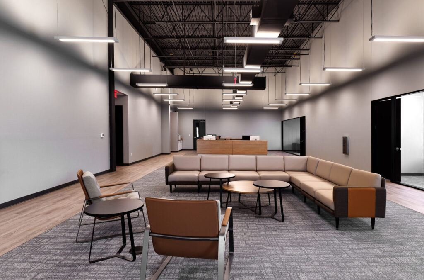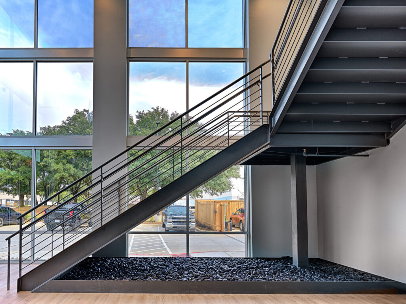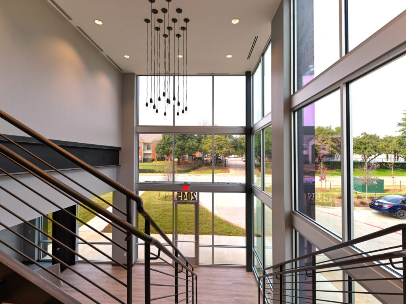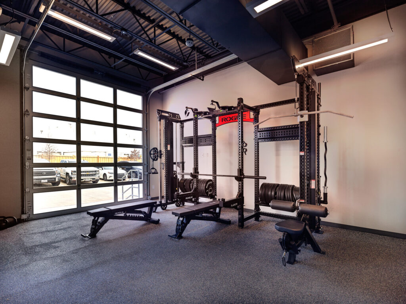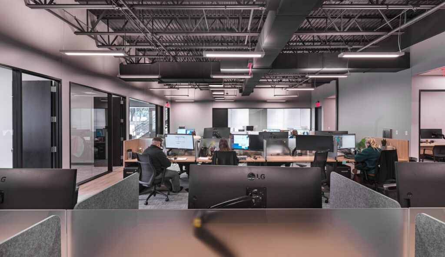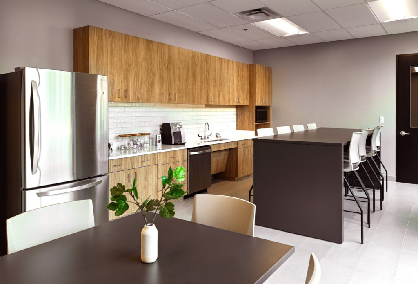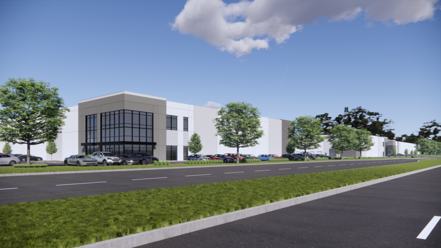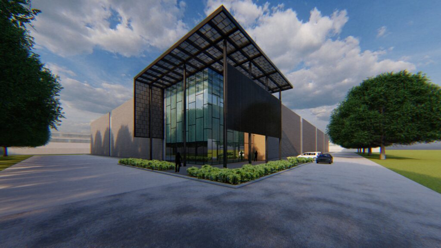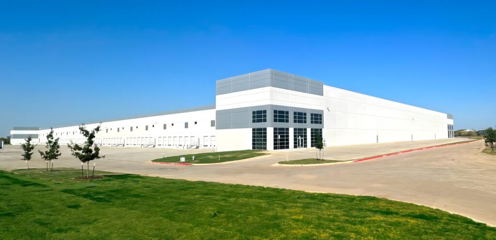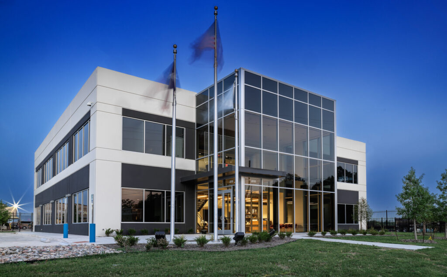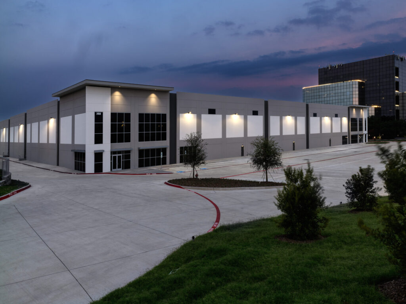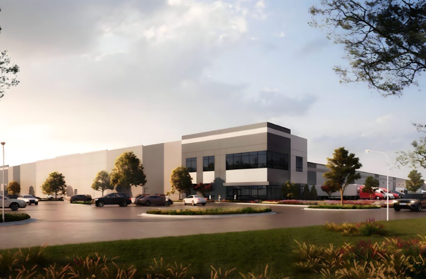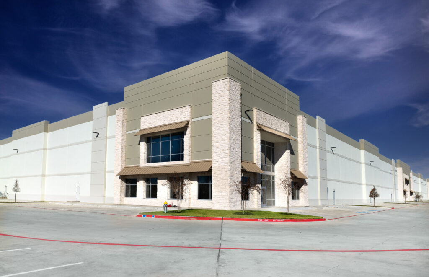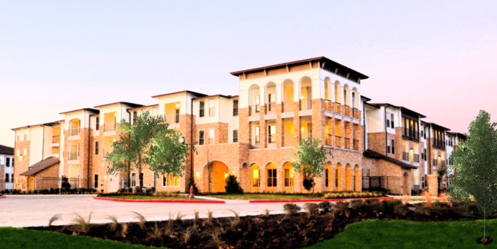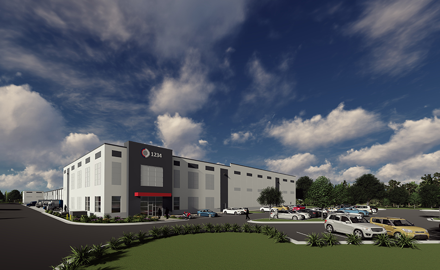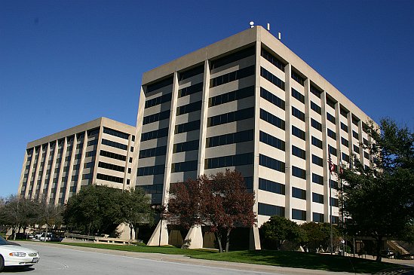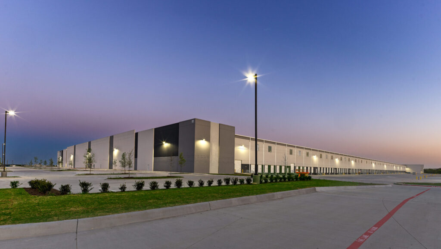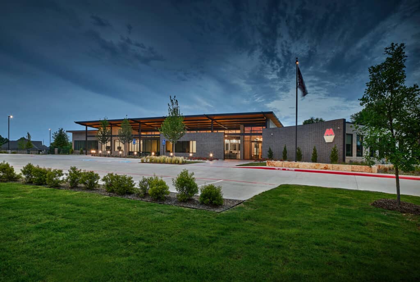When ServPro Team Shaw sought to consolidate multiple franchise operations under one new roof in Grapevine, TX, they selected Bob Moore Construction as the design-build general contractor for their ambitious 41,336-square-foot new facility. Sitting on a tight two-acre site near other warehouses, the facility presented some immediate challenges. Originally designed completely as a tilt-up concrete structure, site constraints requiring the building to be only 34 feet from the adjacent road for nearly half of the structure meant reimagining the architectural plans. Bob Moore Construction’s pre-construction team worked closely with the architects to extensively redesign major portions of the exterior walls to a beautiful brick alternative.
ServPro desired a high-end interior buildout for their new corporate headquarters within the facility, including a two-story office space with a gym, breakroom, open office layouts, private offices and multiple conference rooms. Bob Moore Construction was able to deliver an interior featuring excellent quality finishes and environments while maintaining the envisioned layout and features.
The completed 41,336-square-foot building maximizes the footprint, with over 23,000 square feet of warehouse and distribution space spread across a 31,392-square-foot footprint. A mezzanine totaling nearly 10,000 square feet creates a showcase two-story office space of more than 13,500 square feet for the ServPro staff.
The facility stands as a testament to Bob Moore Construction’s ingenuity in overcoming site and budget obstacles through collaboration with our clients and partners. The result is a beautiful new home for the ServPro team, featuring an efficient warehouse footprint and a high-end office interior that efficiently meets their operational needs while expressing their brand vision.


