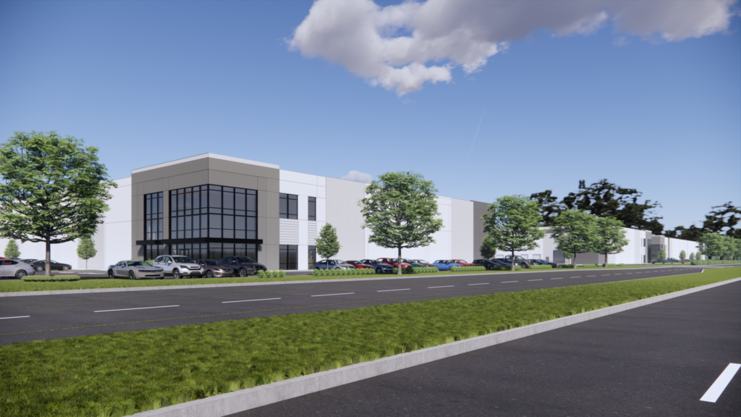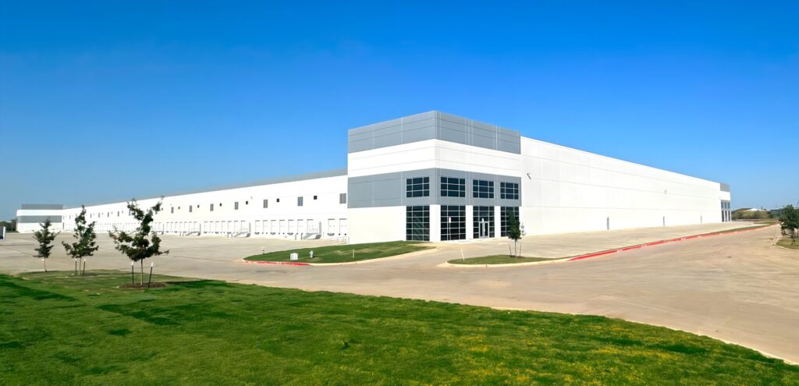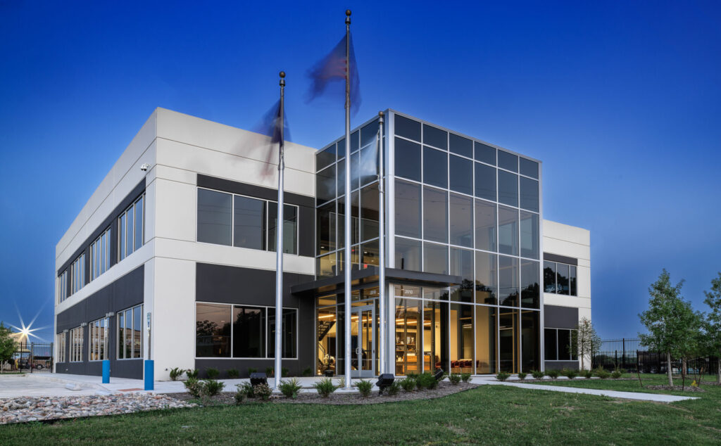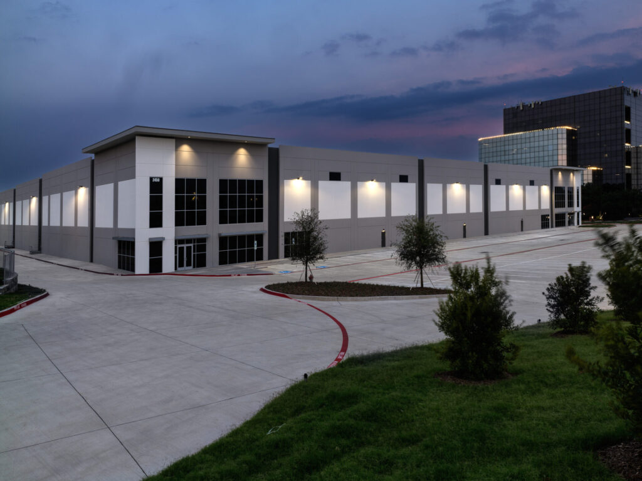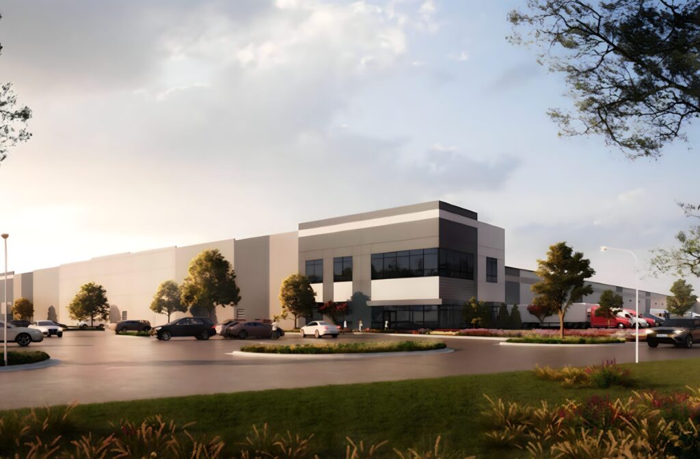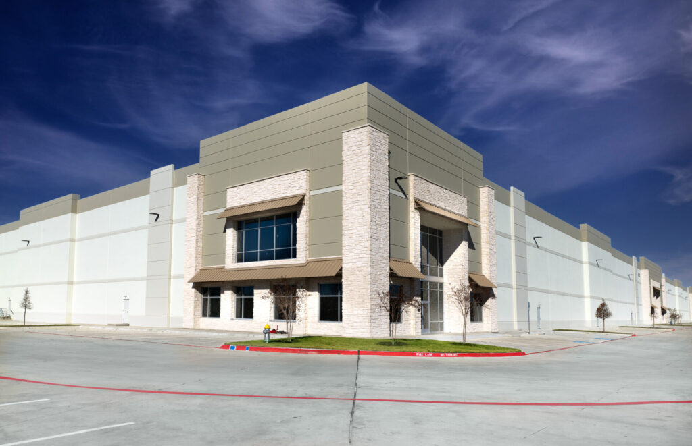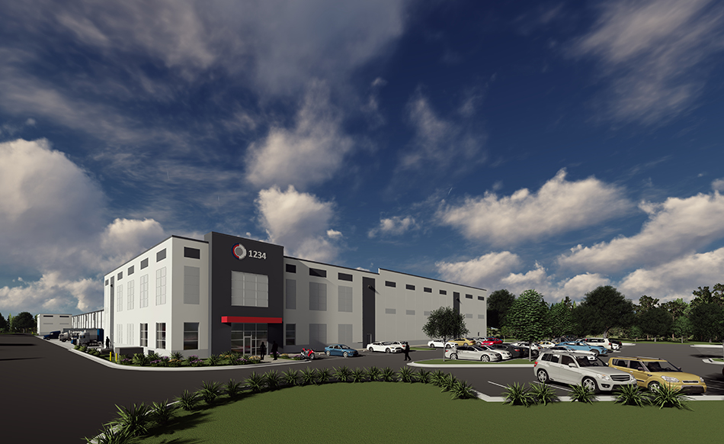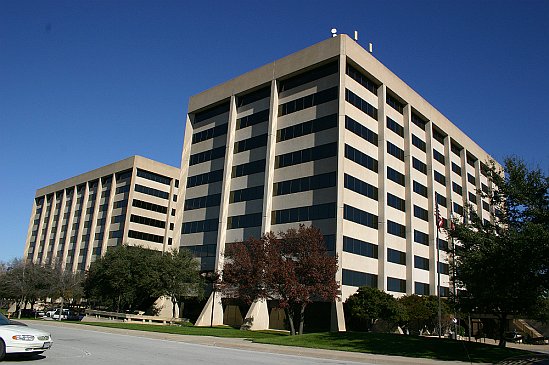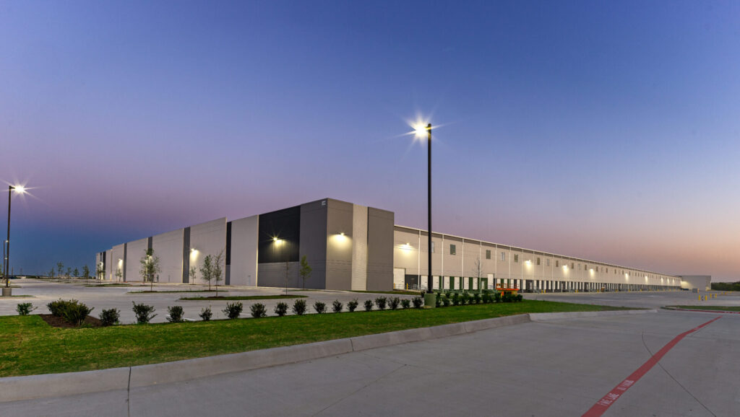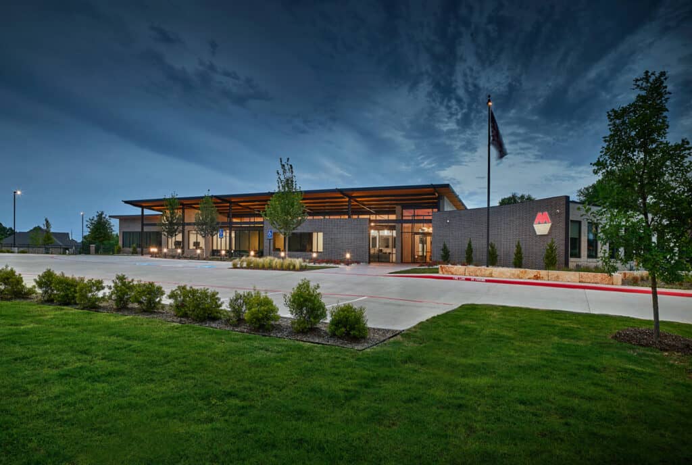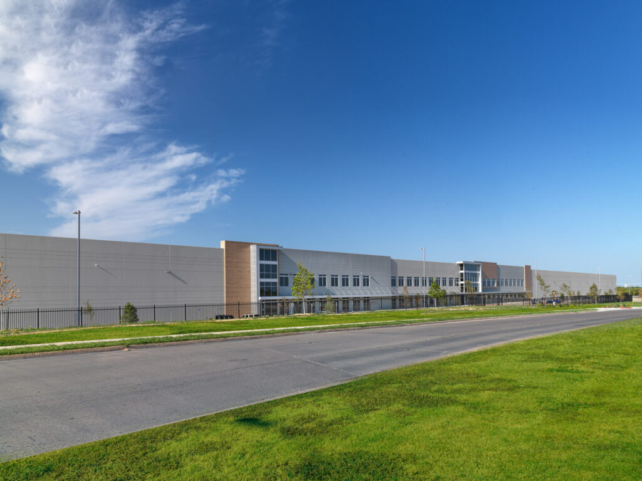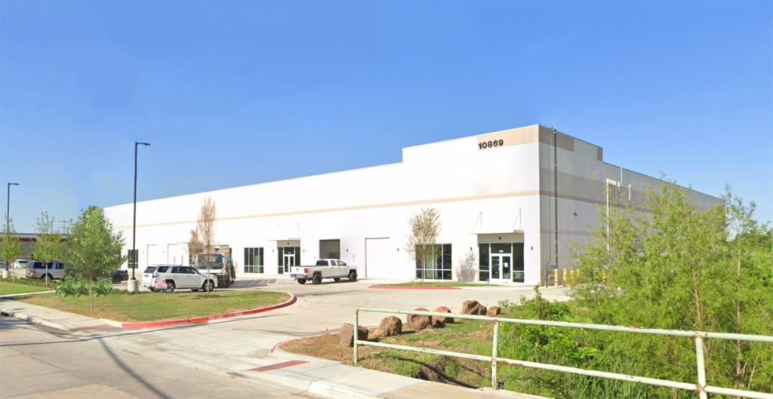Trybus Group called on Bob Moore Construction as design-build contractor and Alliance Architects to create a build-to-suit headquarters and distribution center in DeSoto, Texas.
The new building delivers 145,106 SF of warehouse and upscale office space. Built with tilt-up construction, the new Trybus facility is finished with multi-shade earth tones and stone cladding accents.
The 7,783 office features luxury finishing with carpet tile, vinyl laminate, wallpaper and multi-color paint, with accent lighting throughout. The office includes an open bay work area, executive offices, conference room and an employee break room.
The remaining 137,000 SF of space is dedicated to the warehouse. The warehouse includes more than eight miles of custom-designed racking and rail systems on three levels, with two levels of 12’ wide catwalks providing employee access to all three tiers of storage. An escalator-styled conveyor system moves product up and down to the different levels of racking.
The warehouse features 22 truck bays for receiving and shipping. It features ESFR and in-rack fire suppression systems with TPO roofing and a 32’ clear height.


